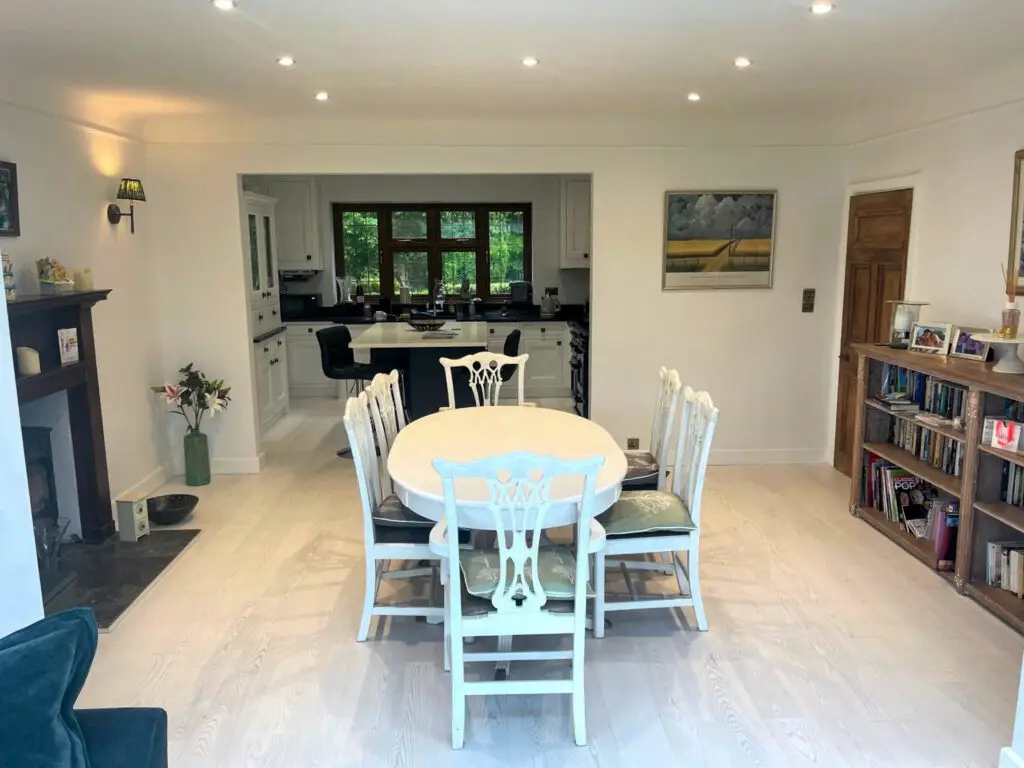Do I Need Planning Permission?
Home improvements can significantly enhance the comfort, functionality, and value of your property. However, in the UK, certain modifications may require planning permission. Navigating these regulations is crucial to avoid legal complications and ensure a smooth project. Here’s an updated guide on when planning permission is required, incorporating recent UK government commitments that may assist with obtaining approval.
1. Extensions and Additions
- Single-Storey Extensions: Planning permission is typically not required if the extension falls under permitted development rights. The extension must not exceed certain limits, such as covering more than half the land around the original house or extending more than three metres beyond the rear wall (for attached houses) or four metres (for detached houses). Recent government commitments include streamlining the planning process to expedite approvals for sustainable and energy-efficient extensions.
- Two-Storey Extensions: These generally require planning permission. The extension should not exceed three metres beyond the original house’s rear wall and must not be within seven metres of the rear boundary.
- Side Extensions: Planning permission is necessary if the extension exceeds half the width of the original house or is higher than four metres.
2. Loft Conversions
- Dormer Windows: Dormer windows usually do not require planning permission if they do not extend beyond the plane of the roof slope on the front elevation and stay within volume limits (40 cubic metres for terraced houses, 50 cubic metres for detached and semi-detached houses).
- Roof Extensions: Alterations to the roof that significantly change its shape or height typically require planning permission.
3. Outbuildings and Garden Structures
- Sheds and Greenhouses: Generally, these do not require planning permission if they are single-storey, do not exceed a height of 2.5 metres at the eaves, and cover less than half the garden area.
- Garages and Carports: Planning permission is required if these structures are more than 30 square metres in floor area or are located between the side elevation of the house and the property boundary.
4. Windows and Doors
- Replacing Windows and Doors: Usually, planning permission is not needed unless the property is listed or in a conservation area, where matching the historic character is necessary.
- New Bay Windows: Considered an extension, which might require planning permission depending on the impact on the building’s exterior.

What's Your Vision?

5. Fences, Walls, and Gates
- New Installations: Erecting a new fence, wall, or gate over one metre high next to a highway, or over two metres high elsewhere, requires planning permission.
- Alterations: Increasing the height of existing structures generally requires permission.
6. Driveways and Paving
- Permeable Surfaces: Installing a new driveway or paving does not require planning permission if a permeable material is used. If impermeable materials are used, and the area exceeds five square metres, planning permission is necessary for proper drainage solutions.
7. Solar Panels and Renewable Energy Installations
- Solar Panels: Typically fall under permitted development rights. However, planning permission is needed if the panels protrude more than 200mm beyond the roof plane, are installed on a listed building, or in a conservation area. The Labour government has committed to expanding support for renewable energy installations, making it easier to obtain permission and potentially offering incentives.
- Wind Turbines: Due to their environmental and aesthetic impact, wind turbines usually require planning permission.
8. Basements and Cellars
- New Basements: Converting or adding a basement generally requires planning permission, especially for significant structural changes or external alterations.
- Light Wells: Planning permission may be needed, particularly if visible from the street or impacting the property’s character.
Understanding planning permission requirements in the UK is crucial for legally compliant home improvements. While many projects are covered by permitted development rights, more extensive changes require official approval. The UK Labour government’s recent commitments aim to simplify the planning process, especially for sustainable and energy-efficient projects. Always consult with your local planning authority before starting any work to ensure compliance and avoid penalties, ensuring your home improvements can proceed smoothly and lawfully.
Related Posts
To provide the best experiences, we use technologies like cookies to store and/or access device information. Consenting to these technologies will allow us to process data such as browsing behaviour or unique IDs on this site. Not consenting or withdrawing consent, may adversely affect certain features and functions. Cookie Policy



